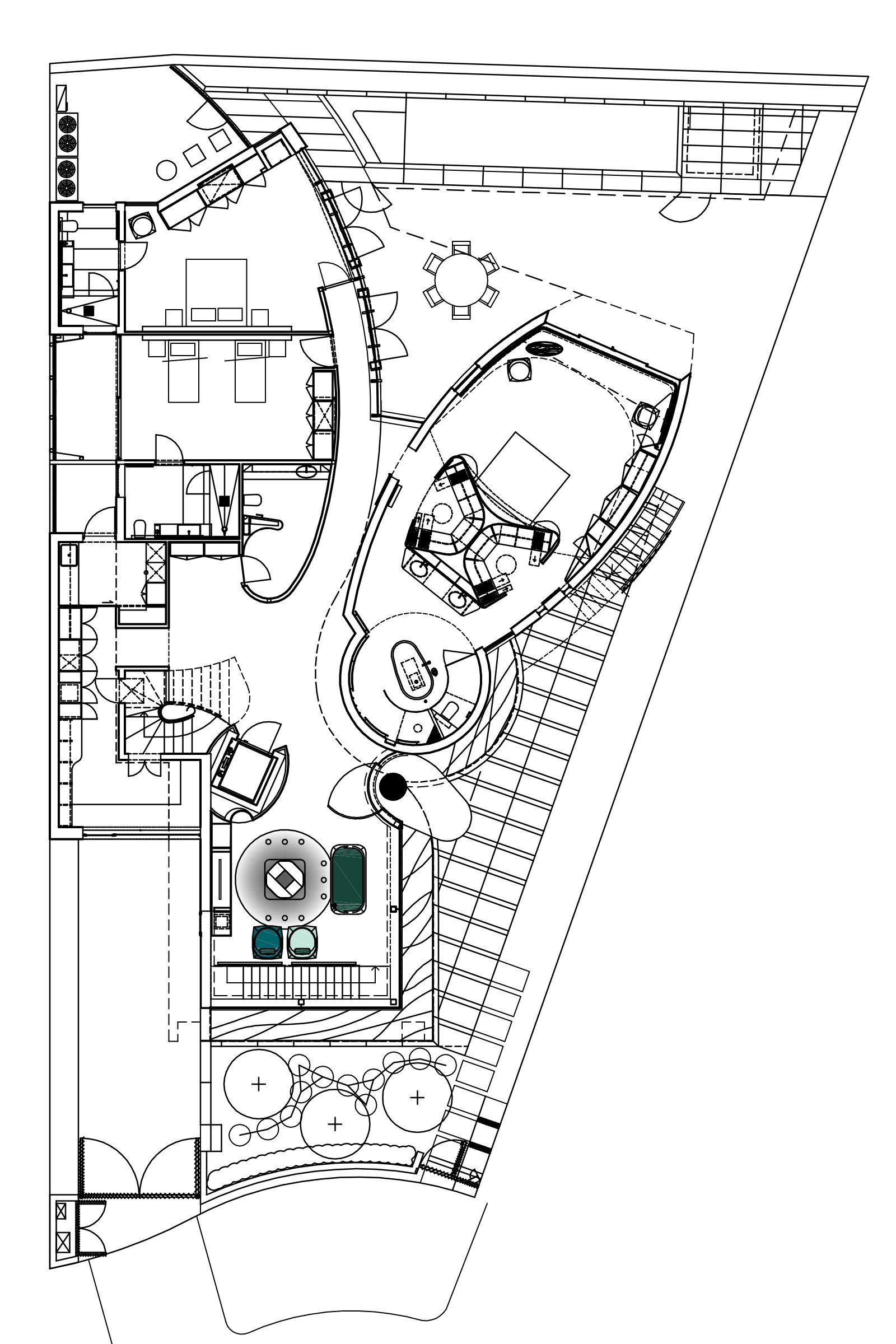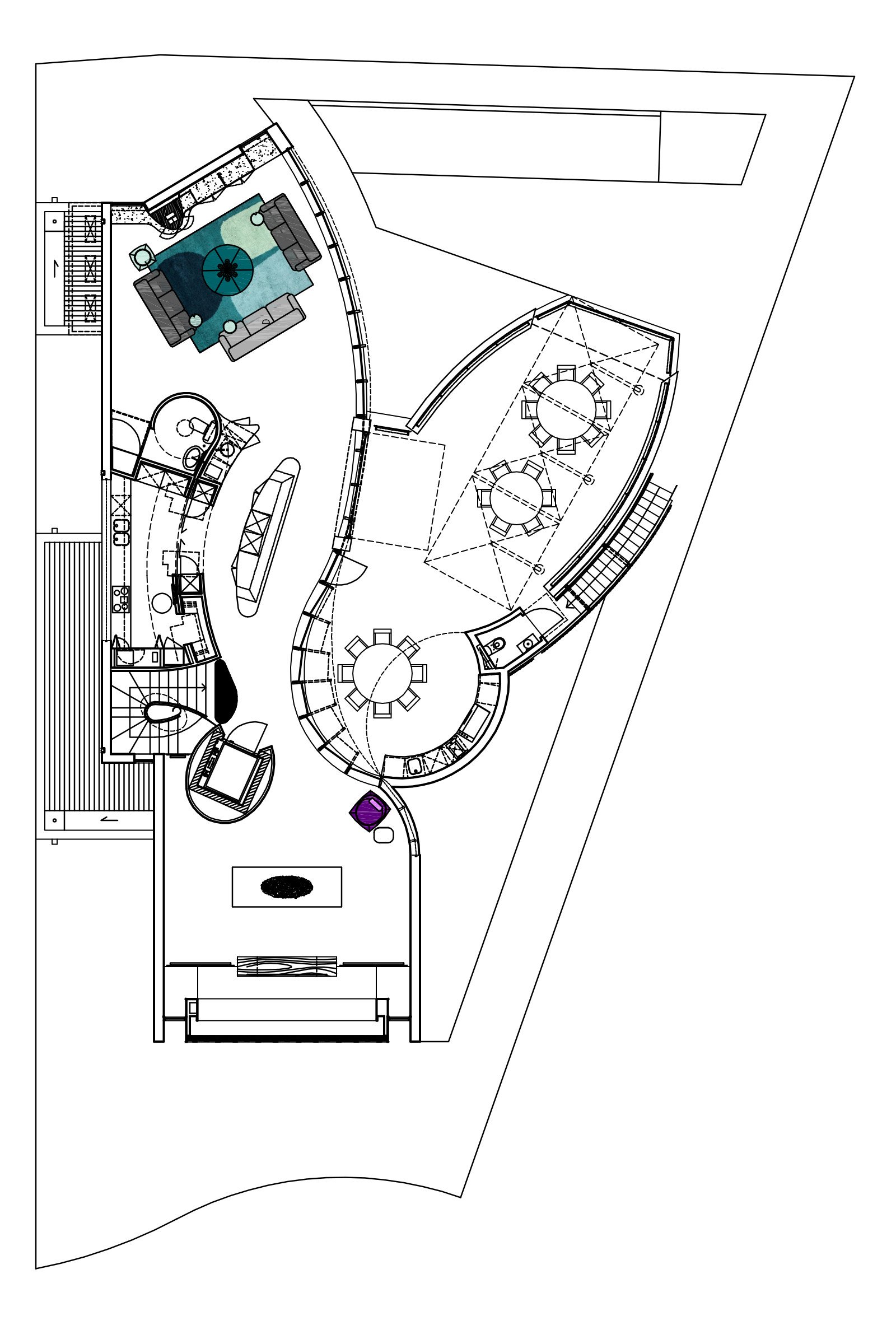




















Contemporary Urban House
South Yarra - Melbourne
Architecture I SAAJ Design
Interior Design I SAAJ Design
Furniture & Décor I SAAJ Design
Despite being situated on a modest suburban block, with a narrow frontage and wedged between adjacent buildings, this property was highly sought after due to its proximity to the Botanical Gardens, expansive and elevated northern views and being located in one of Melbourne’s most premier courts. We identified that the planning of the house required the living to engage with the distant views (and solar gain) whilst preserving the privacy from the close by neighbours.
From the street perspective which was to the south, an orthogonal language was adopted to integrate the house within its heritage setting. A framed, cantilevered (appearing suspended) façade addresses the street. It has been formed by thousands of vertically laminated sheets of glass, 130mm deep, each with a grozed edge treatment (the total length of this treatment being approximately 7.5 km long). With thousands of facets, light bounces off and through. The result is an abstract field, with multiple readings, such as a ‘botanical’ frozen waterfall. It also became an exploration internally of southern light. The entire wall internally, directly responds to the ever-changing external light conditions. During the day it appears the wall has been ‘turned on’. During the night it is the inverse.
The pedestrian entrance is via the eastern side of the property, the furthest away from the cul-de-sac. It is here that one realizes that the property does in fact angle and expand. Here, the upper level continues to spread and cantilevers like the canopy of a tree. The building form now flows into a series of graceful arcs, sweeps and curves providing some clues as to the internal experience. Entrance into the house itself is via a monumentally wide and curved stainless steel door (weighing approximately 180 kg) but small in height. It sits isolated between panels of frameless and curved glass. One walks over and egg-like bridge to traverse the surrounding black reflection pond.
The entire house is connected architecturally through circulation. This is via a ‘spine’ wall which starts off outside of the house and sits only half a meter high. This wall progressively increases in scale as it slides under the upper level’s mass. It guides one through the house. On the lower levels, sculpted joinery units are hung off and carved into this wall. It then grows into a cylindrical lift shaft and flows around a spiral, ribbon-like staircase. It culminates on the upper level encasing a kitchen pod and powder room which anchors the entire first floor living.
Living, dining and kitchen spaces are located on the first floor and flanked from the neighbours. These spaces are sweeping, fluid (yet articulated) inter-connected and orientated towards the light and view. The kitchen has the capacity to be concealed via curved metallic sliding doors, challenging our perception of what the kitchen is.
The bedroom zones are tucked below. Each becomes a point of discovery. They reference the Marion Hall/ art Deco influenced interior of the original house. The interiors become more about craft, colour, light, sweeping forms and texture. They are time consuming to create. Every junction is customized. They are a mixture of traditional and modern fabrication techniques.
Awards
WORLD ARCHITECTURE NEWS AWARDS
WAN House of the Year Award – One of 22 shortlisted homes in the world
VIRIDIAN NATIONAL GLASS AWARDS
Runners Up – Residential Category
IDEA (INSIDE) NATIONAL AWARDS
Shortlisted – Residential Interior – Single Dwelling
Publications
21st Century Architecture Design Houses (edited by Mark Clearly, Images Publishing)
World Architecture News – Top 20 Homes around the world

