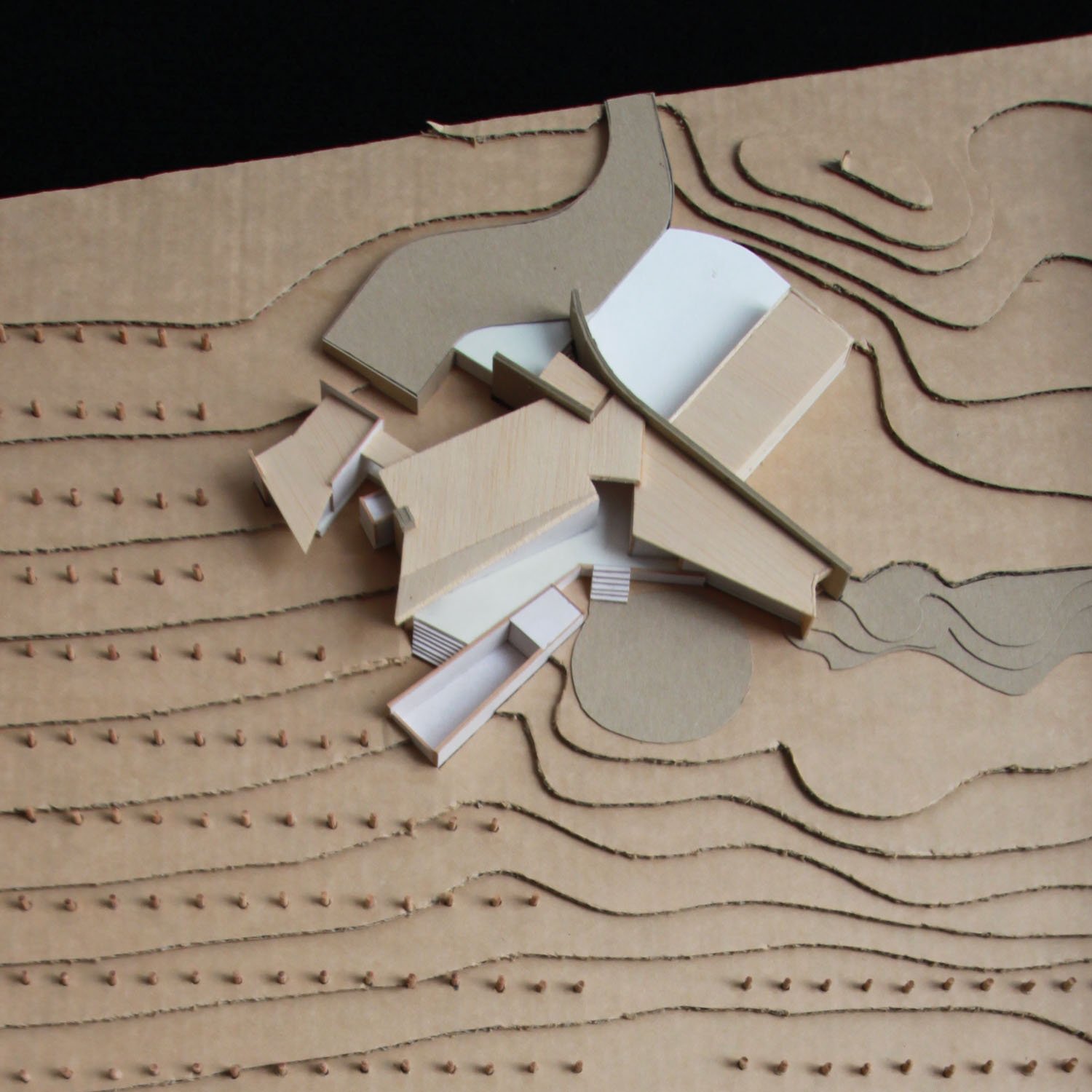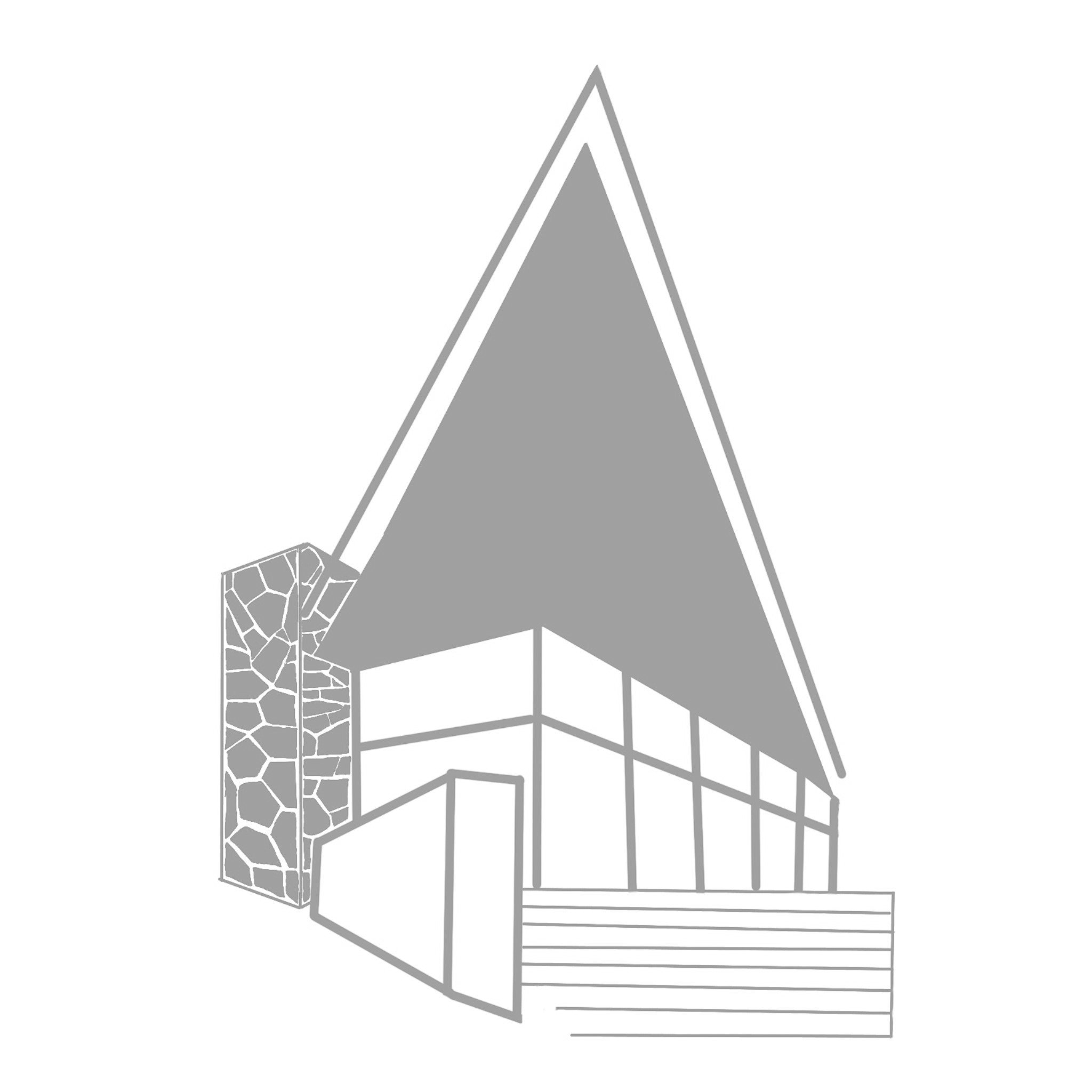







Coastal Rural House
Shoreham - Mornington Peninsula
Architecture I SAAJ Design
Interior Design I SAAJ Design
Builder I S & A Mantell
Photographer I Patrick Redmond
This house was designed to nestle and integrate with the landscape including the pre-existing 2-acre plot of pinot vines, woodlands and distant ridgelines. Initially the house would be used as a part time residence which would progressively become the primary. The house needed to cater for infrequent or frequent visits from family and friends, both locally & internationally.
Creating a single level dwelling on a sloping site using significant earthworks to sculpt the land and mesh with the house. The house and landscape become one. The dominant sweeping ridgelines of the horizon, the optimistic idea of leaving the city to retreat to the natural beauty of the peninsula, the merging of house, pinot vine and overall landscape.
Once inside the foyer gallery is pivotal between the visitors’ wing and the communal living areas. It is an exciting intersection of building forms and materials. The boomerang shape is most evident in the roof, which is dominant. It is clearly visible from the approaching road/driveway and is black in colour. It obscures the vision of the pre-existing vines ..... suspending their realization. It cranks, lifts, folds in a fluid motion referencing the natural composition of the site contours, primary tree shapes and the distant ridgeline. However, this shape works specifically in conjunction with the sculpted earthworks. They extend the form into the landscape. They work with the house in terms of performance. The project makes commentary on the landscape and its special location as well as responding to the environment.
A thick masonry spine wall, facing west and south west offers the house thermal mass to absorb the energy of the afternoon sun but also shields the house from prevailing winds. This works in combination with the earth works which partially submerges the house along this edge. The house almost appears as a half level house from this side (the road), whereas the side of the house appears 1.5 levels high and suspended. Openings are positioned at the east and west ends of the house with outlets in each of the individual rooms offering a controllable, natural ventilation system. An automated and solar controlled, external, aluminium blind system creates a responsive glazed northern wall which allows occupants to regulate the amount of natural light and solar gain.
"The dominant roof structure... cranks, lifts and folds in a fluid motion, referencing the natural composition of the site contours, primary tree lines and the distant ridgeline."
"The backbone wall, coloured to reflect the red clay of the area, projects and curves to welcome visitors."
- Best Australian Architecture (edited by Gary Takle, Think Publishing)
Publications
Living by Design, The Sunday Age – “Over the Top”
Best Abodes Book 2 – “Eclectic Dream”
Home Design (Vol 16 No. 3) – “Two Become One”

