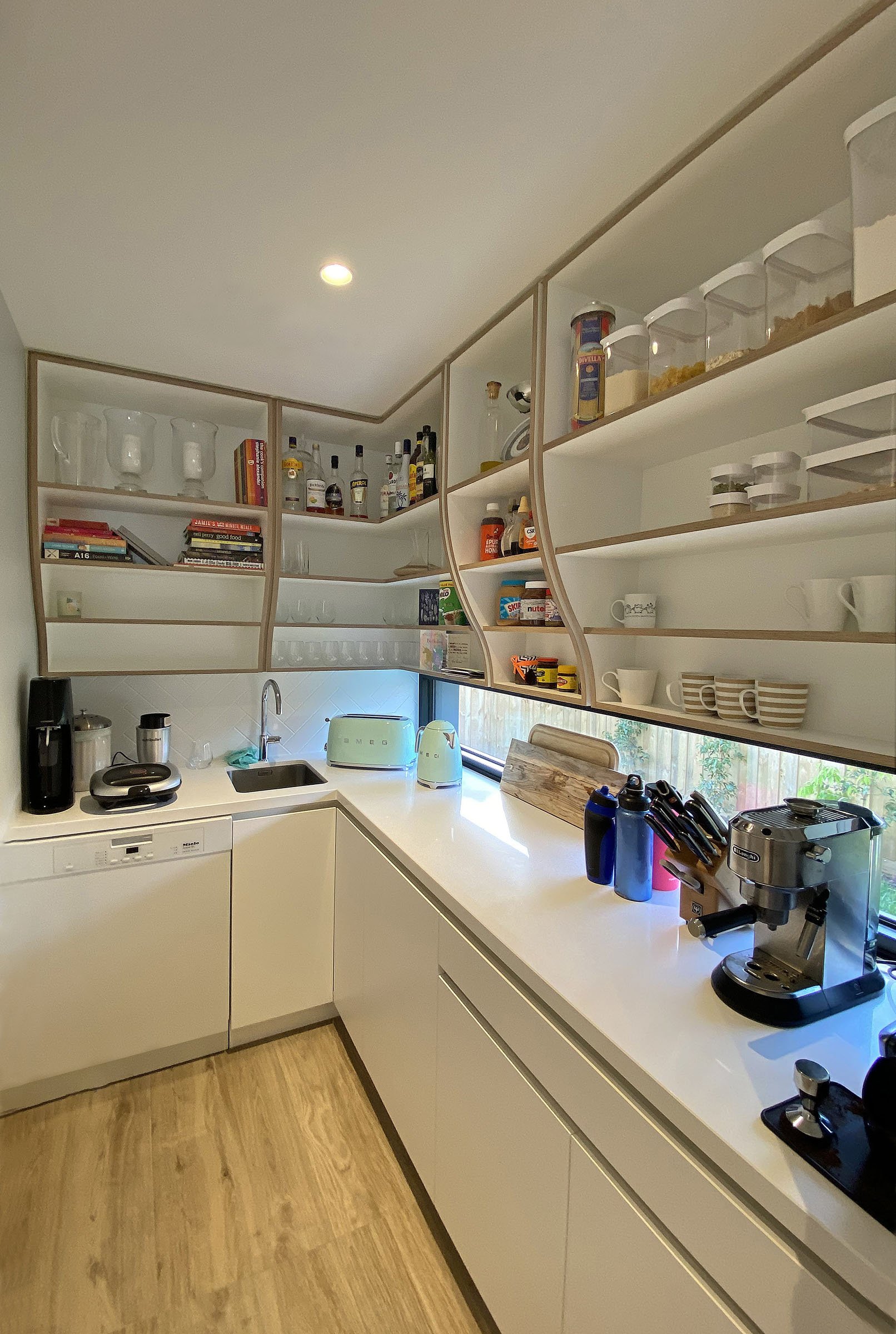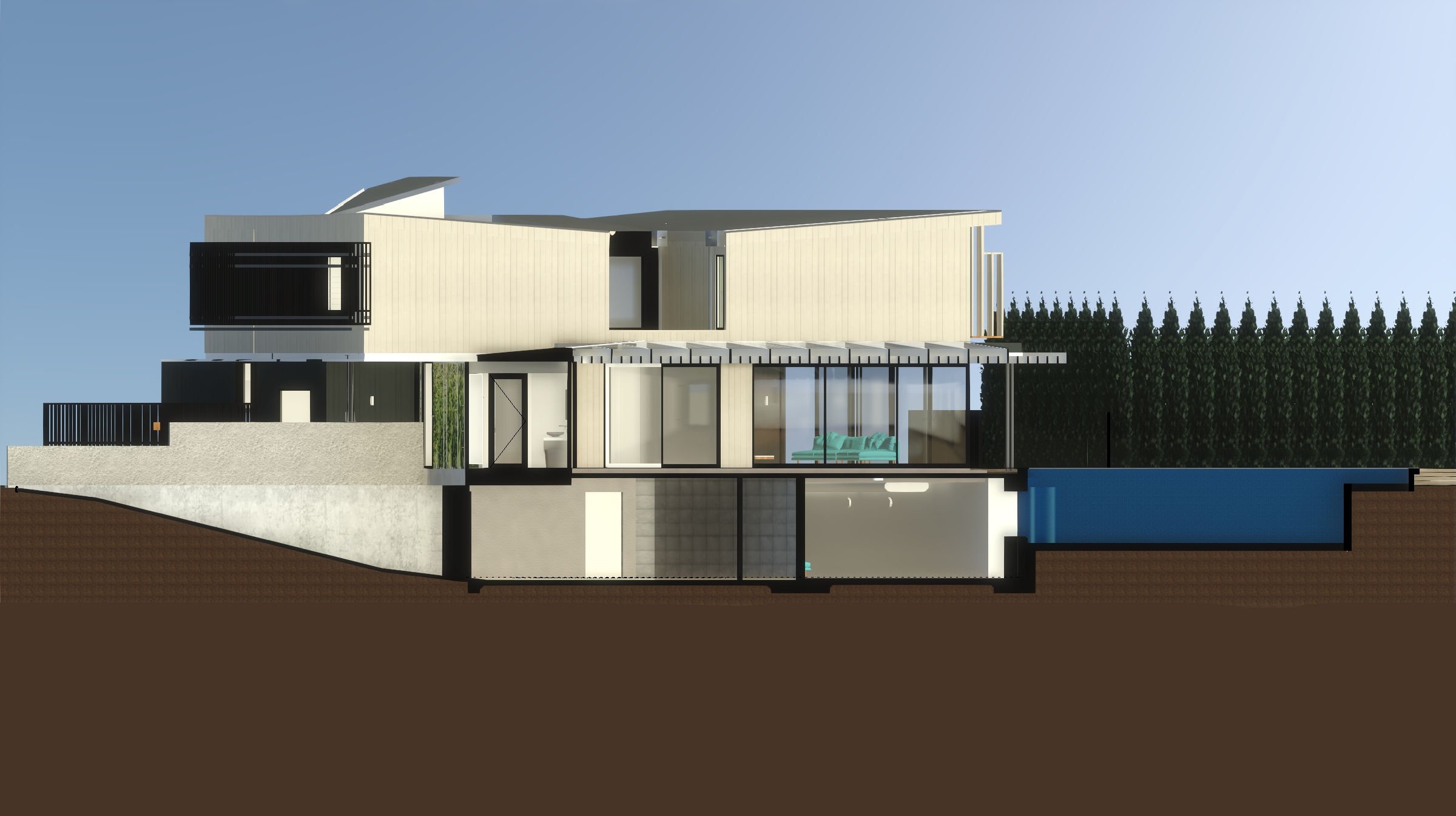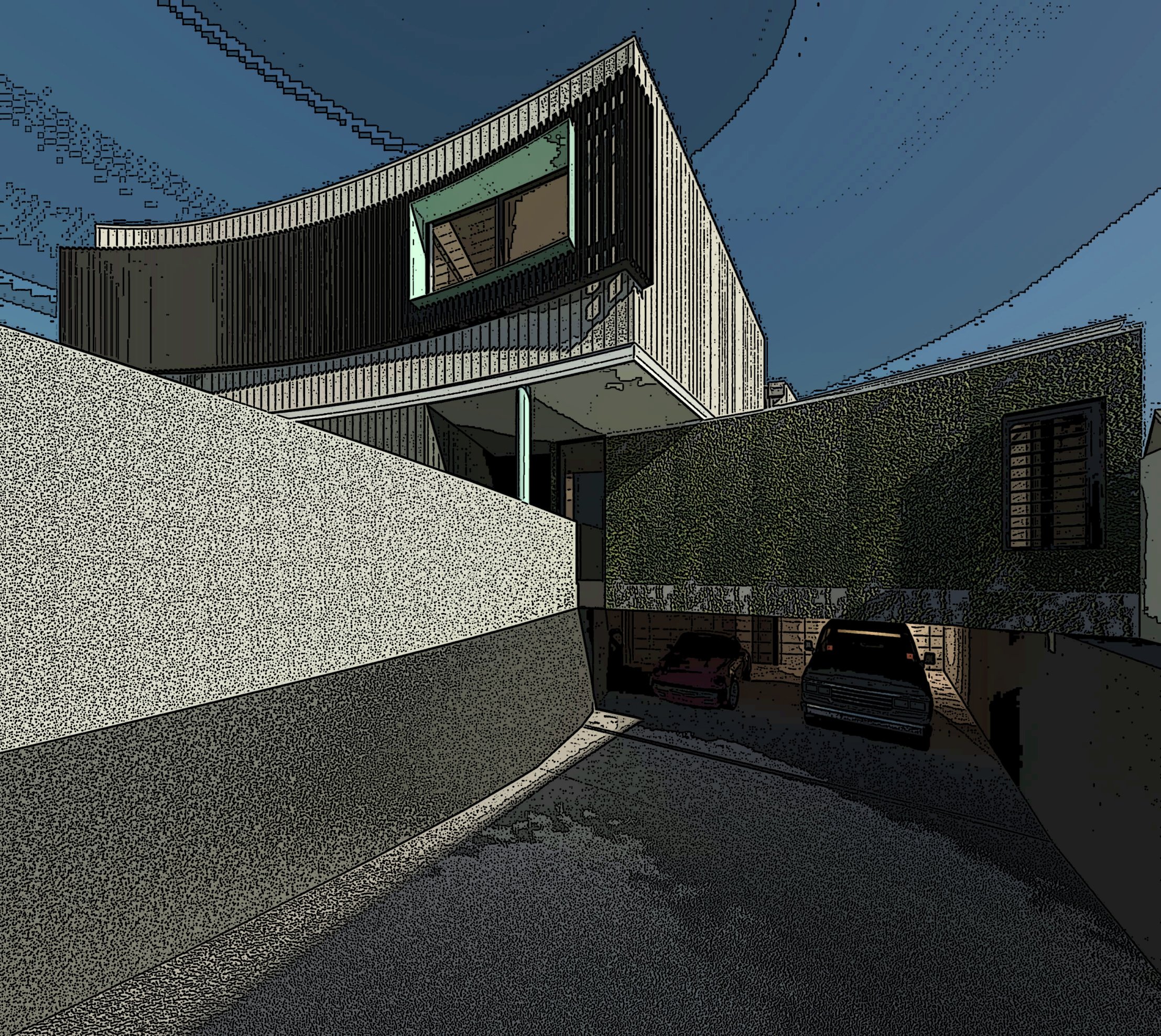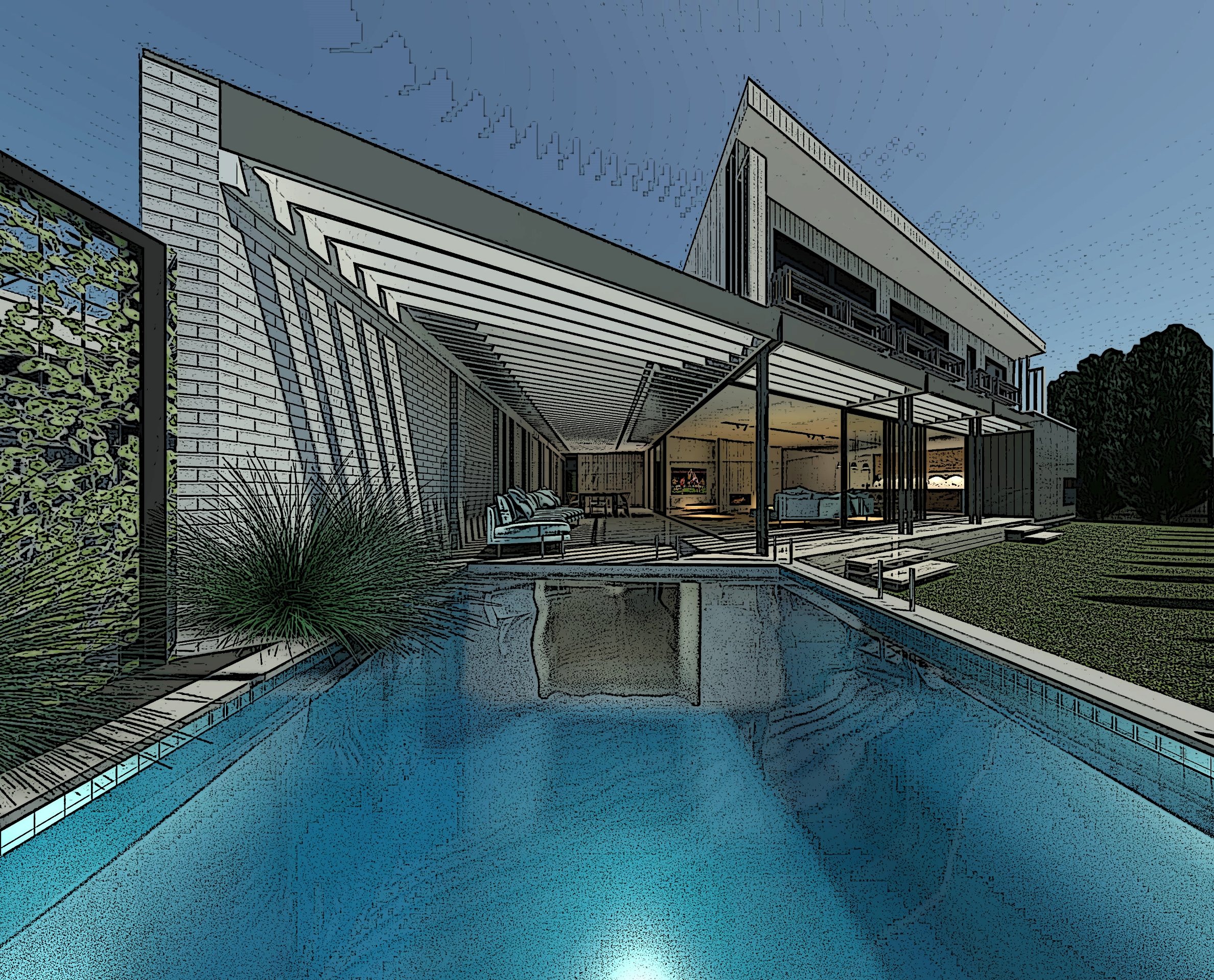



















Family House
Hampton - Bayside
Architecture I SAAJ Design
Interior Design I SAAJ Design
From the entry, one glides under the canopy of the Himalayan pine before reaching the front door. A series of curved planes, stacked & slid from each other hugs the canopy of an existing Himalayan pine tree. Careful window placement & textural treatment engage with the context.
On an unusual & tricky shaped site, optimistic northern exposure was captured. The circulation core of this home becomes a feature of double volume, natural light and viewing moments of adjacent spaces. Of special note is the pool viewed from the basement rumpus. A balanced composition of natural tones and detailing was considered.
A relaxed, beachy and modernist feel family home.
Awards
BAYSIDE BUILT ENVIRONMENT AWARDS
Best new Building – High Commendation
TIDA Australia Bathrooms awards – Runner Up Architect Bathroom
Publications
Weathertex – “Sustainable Design Trends”
Trends Ideas - “Coastal Escape” feature article

