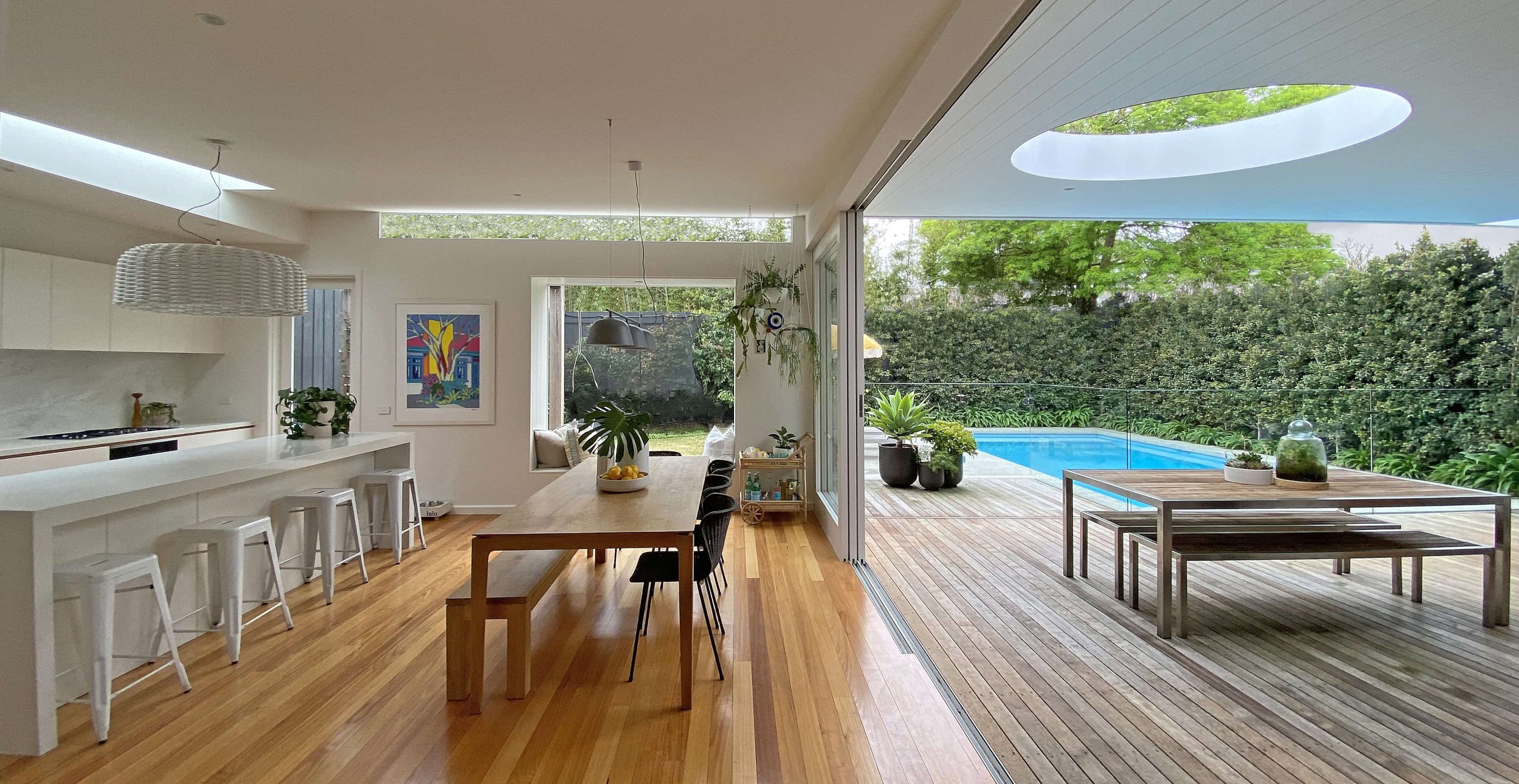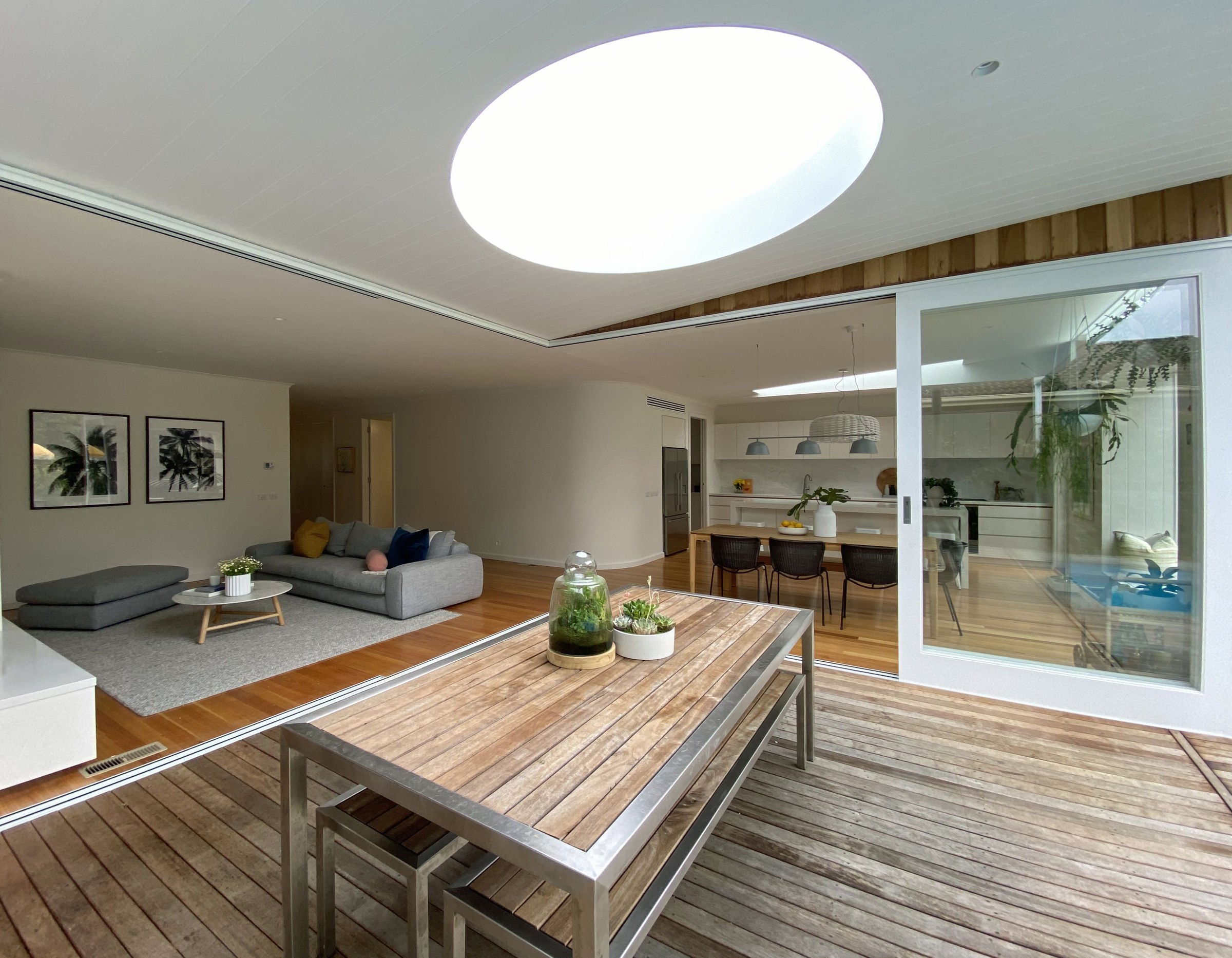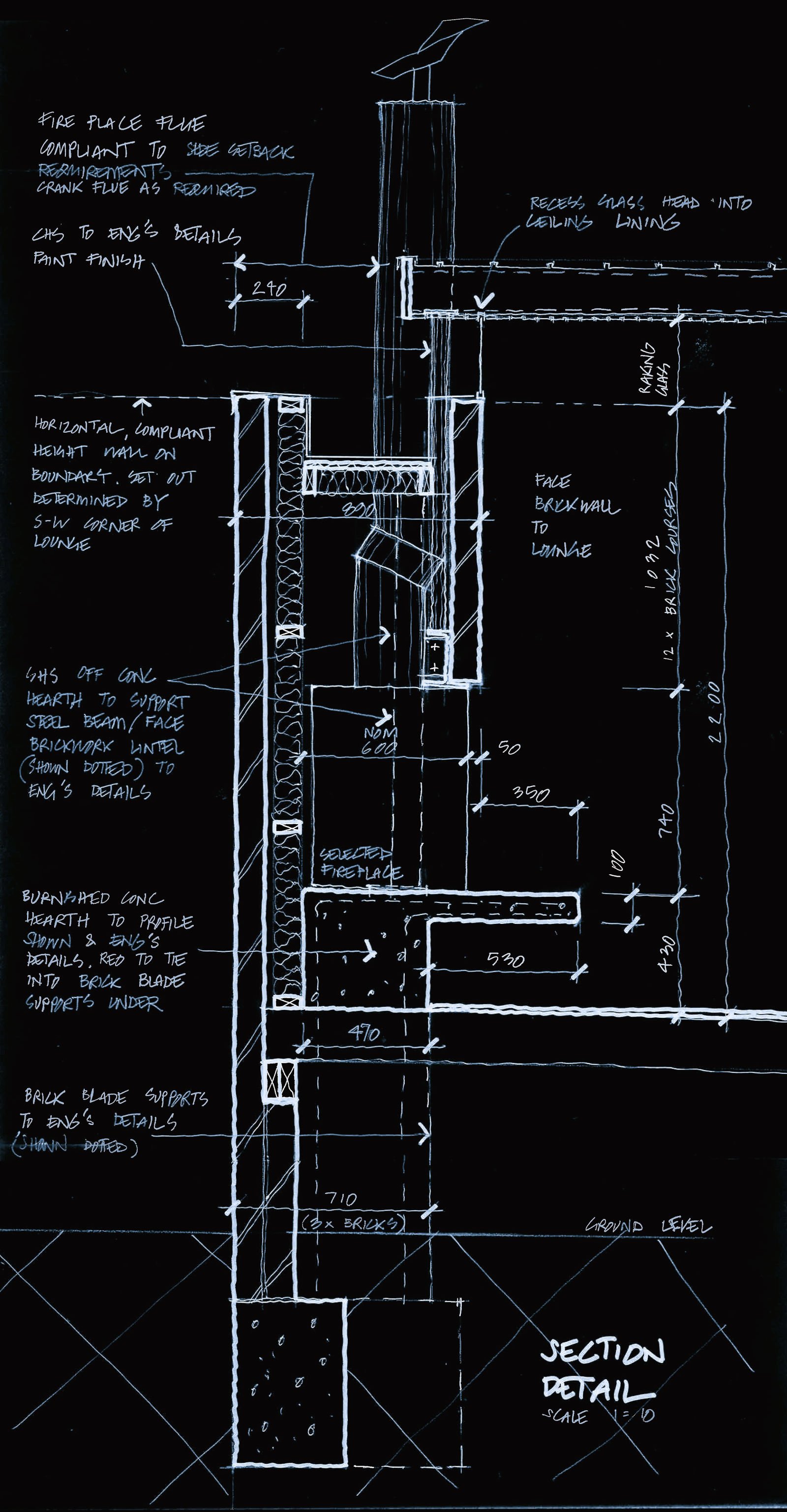








Coastal Modernist Renovation
Mentone - Kingston
Architecture I SAAJ Design
Builder I Becker Building
The bones of an existing Bayside house were the starting canvas for this mid-century renovation.
The family of warm materials and tones draws focus to the beauty of face brickwork. Internally slots of natural light frame the landscape in a panoramic manner. The horizontal language is present in the chill – out lounge, a composition of fireplace and large floating concrete hearth & panel of brickwork. Keeping the coastal modernist feel as inspiration, the architectural language flows through to the rear.
The circular ‘sun-dial’ roof opening, a biophilic design element was used to increase the occupant’s connectivity to the natural environment; solar natural light during the day and star gazing at night.
With large operable doors opening up from the living to the alfresco, indoor – outdoor connection becomes seamless. The perfect entertainer’s delight all year round.


