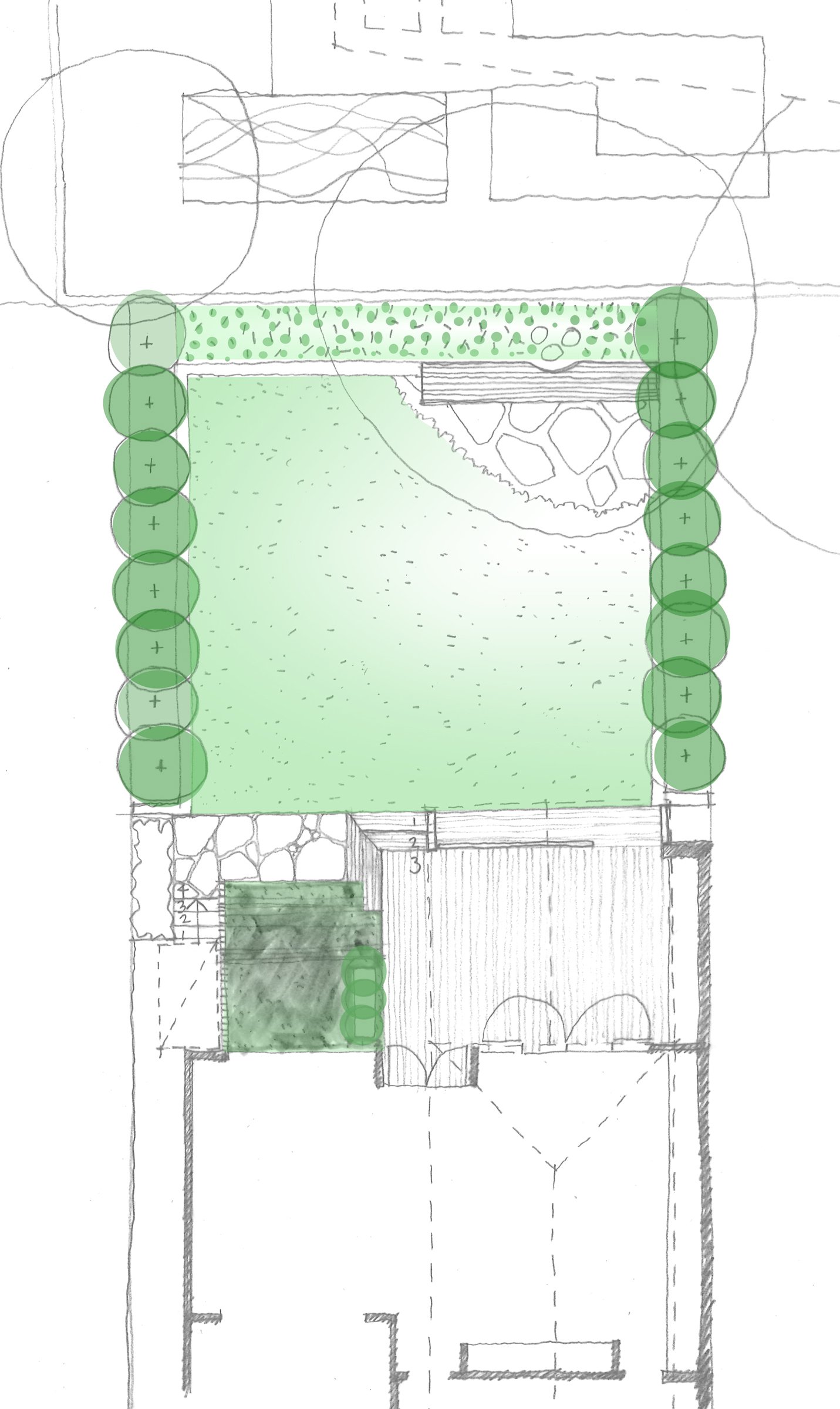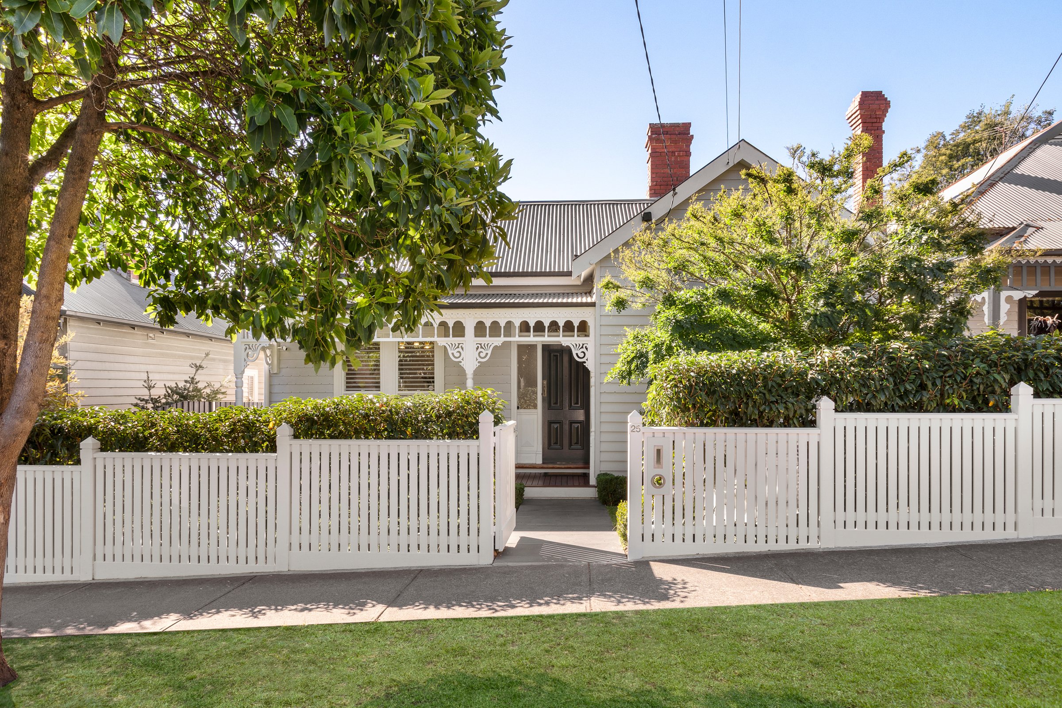
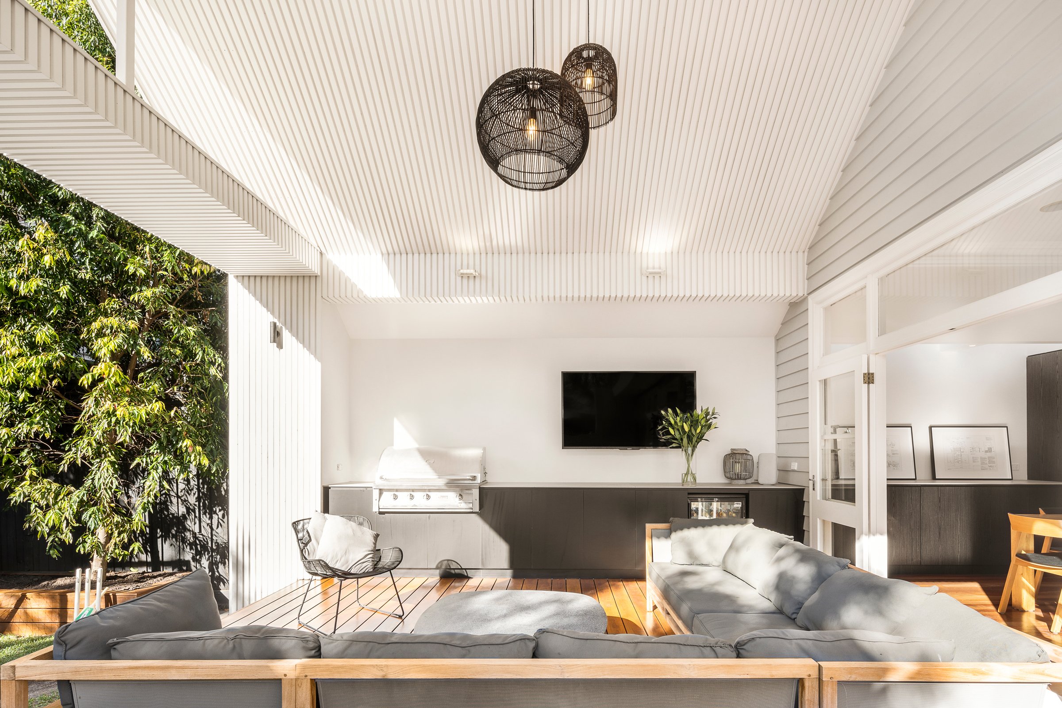
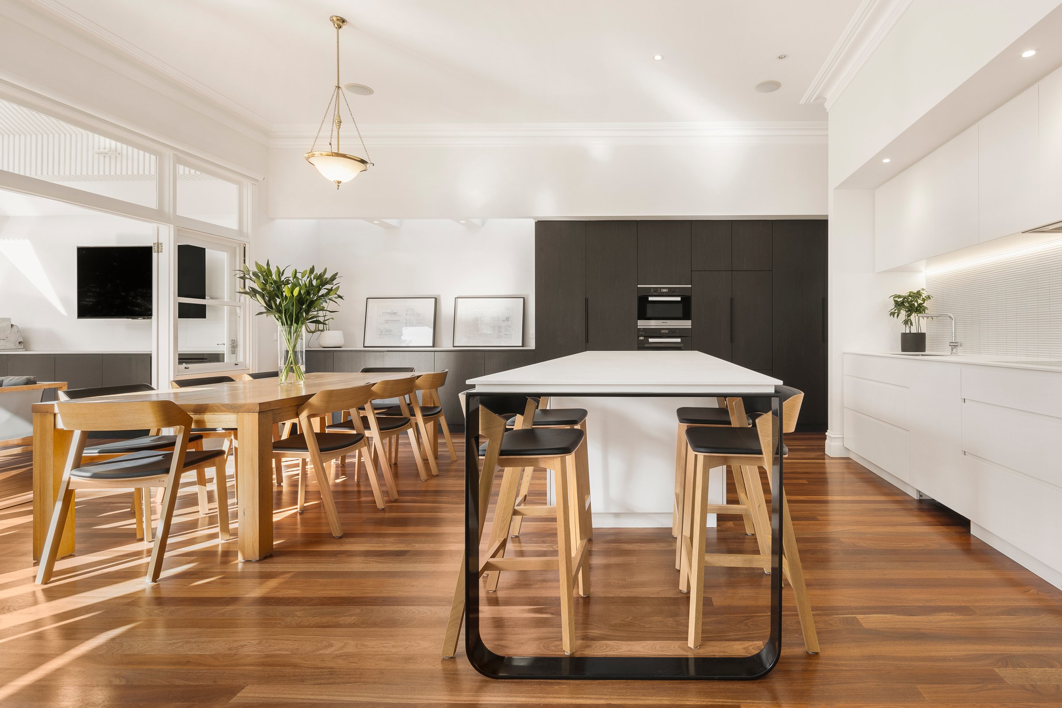
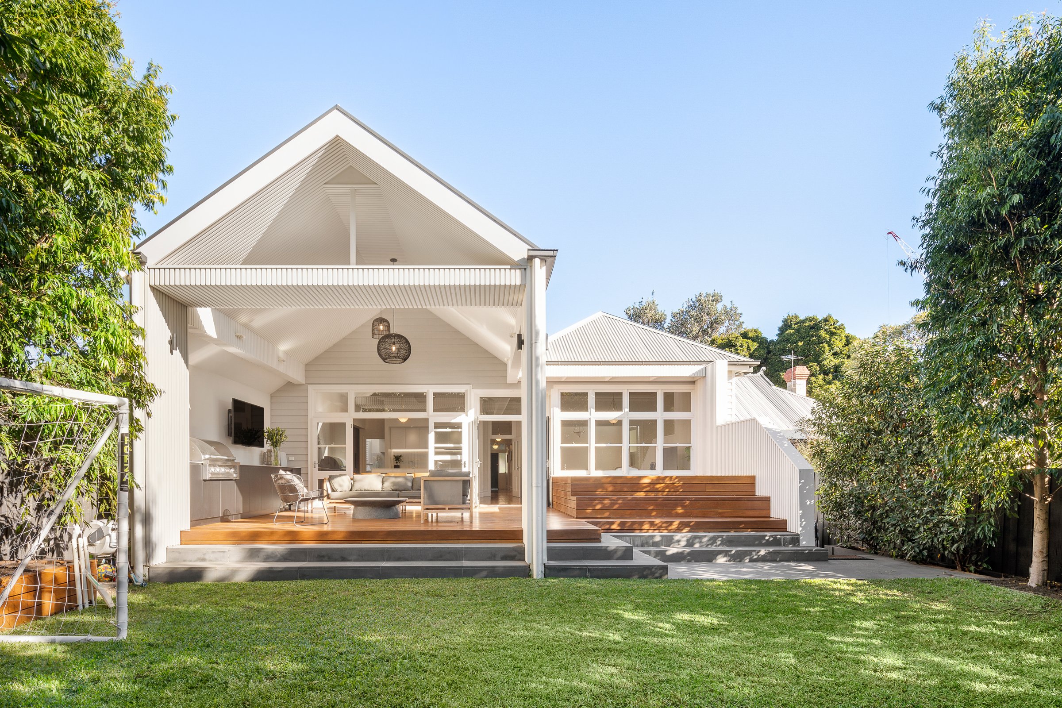
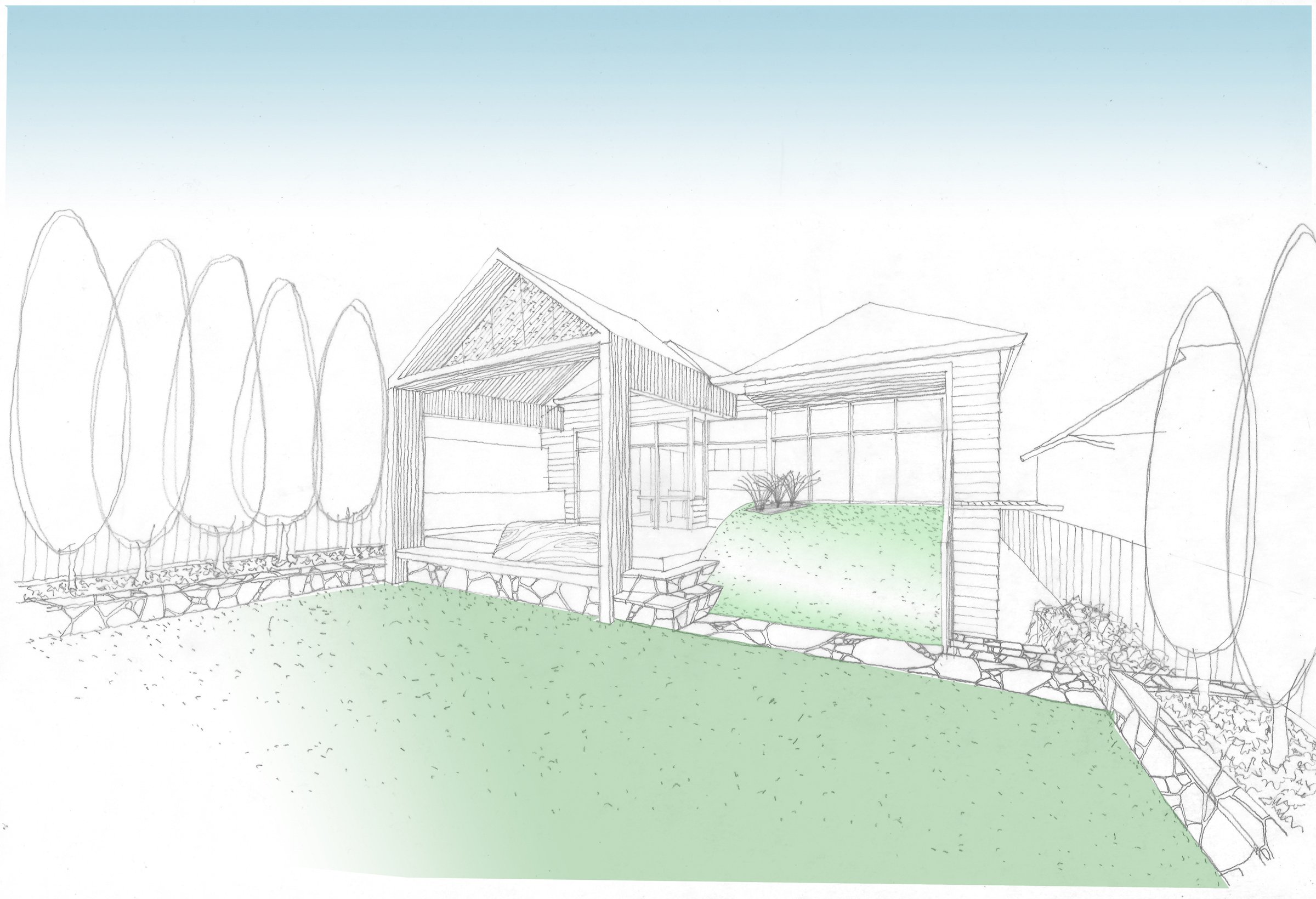

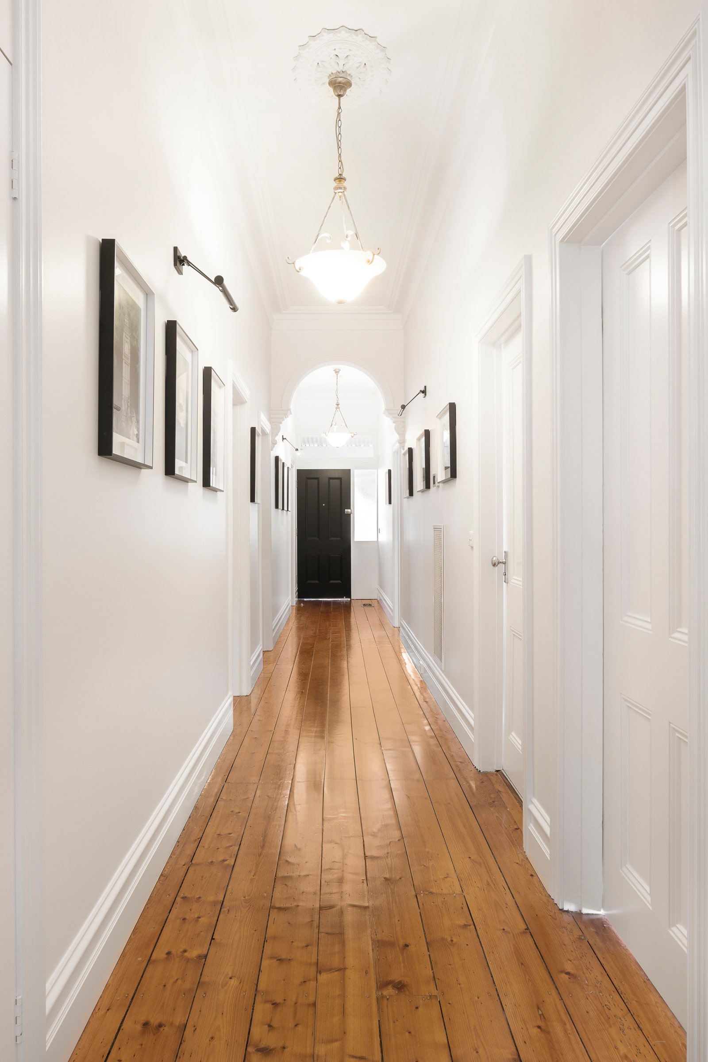
Designer Edwardian Renovation
Sandringham - Bayside
Architecture I SAAJ Design
Interior Design I SAAJ Design
The location of this typical Edwardian cottage was excellent - walking distance to schools, the beach, the train and the vibrant Sandringham Village.
With a north facing rear garden we were tasked with designing a new outdoor room that flows from inside to outside, that is under cover and provides privacy from the rear development to the inside living / dining rooms. The alfresco space incorporates an external kitchen, 8-seater table & chairs and an external lounge and TV for outdoor entertaining. The shape of the extension needed to act as a visual screen but also allow for the all-year-round Northern light to the internal spaces. It also was required to be sympathetic to the Edwardian cottage architecture. A number of predictable, family garden shed items, would ideally be cleverly stored. We created a terraced deck to play with the contours of the site and engage with the rear garden. Underneath this and accessed from the side, is the garden shed for tools, equipment, bikes to not detract from the beauty of the garden. A folding/splayed, screen wall, hides the adjacent clothesline and shed entry door.
The external kitchen, then seamlessly flows into the interior, with a grand blade of dark, moody joinery. Almost European in configuration, the kitchen combines on show items with practical, hidden pantries and underground wine storage. Adroitly positioned skylights above, filter beautiful morning and midday light over the kitchen area.

